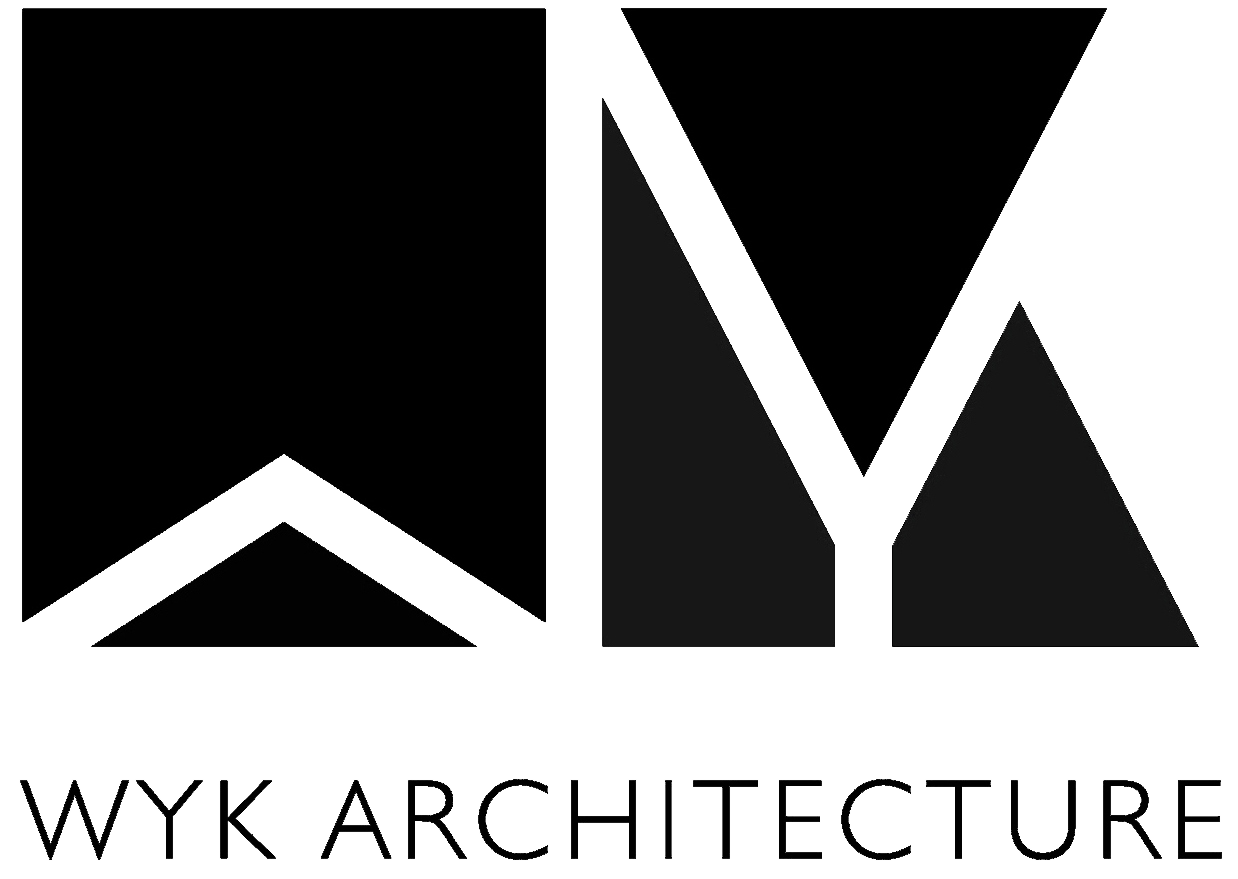wyk architecture
Kathy Grigoriu founded Wyk Architecture driven by a passion for creating spaces of simplicity and elegance that inspire, excite and engage those who experience them. Through architecture, she sees design as an opportunity to change behaviour and the environment for the better.
malvern east house
A two-storey addition and renovation of an existing heritage dwelling.
The clients are a family with three young children and were looking for a design where they could have room to grow and entertain. This home was designed to suit the family at this point in time, plus cater to the needs of their future teenagers and beyond. The main spaces, the kitchen, living and dining rooms, which interact with the outdoor entertaining areas of alfresco and pool, were the focus of the design. Ample light was also another major consideration, with special care taken to ensure that the south-west extension received enough natural light throughout the day. The two-storey skylight void and glass stairwell, which serves as the primary feature separating the old and new house, also acts to add light to this heritage property.
The same neutral aesthetic seen on the outside can be found throughout the house. The interior finishes were carefully chosen to create a relaxed and inviting environment.
shadow house
This extension was designed to add a third bedroom, bathroom, ensuite and WIR to the Master Bedroom. The raked internal ceilings elevate the internal spaces and the central courtyard provides filtered light to the bedrooms and bathroom. It's also an exercise in zoning, providing a private retreat for 2 growing teenage boys. This house demonstrates that you don't need a large house for a growing family, just well thought out spaces and planning.
This compact addition is defined externally by a pitch roof using the charred timber cladding (Shou Sugi Ban) and the internal courtyard is expressed in a natural timber finish which extends to the interior finishes using timber framed windows and timber floors. Via the bedroom, exposed brickwork further blurs the definition between the external and internal materials connecting the rooms to the external courtyard space and through the sliding door that takes the eye to the garden space. The black facade conceals the uses behind, while the gable end reveals the internal spatial forms of the raked ceilings to the street front. The bathroom, hall and bedrooms are connected to a single courtyard by way of sliding doors and windows, whilst clever placement of windows still provide privacy between the interconnecting spaces.
sunny house
Sunny House is named for its character as well as its location. This house for a family of four was designed for entertaining and providing spaces for the kids and their friends to hang out, with the living areas oriented to capture the changing light of the day as the sun moves over the house from early morning to late afternoon. It’s officially the go-to house, which is exactly what the parents intended.
The large corner window is the focal point of the living area, providing a view of the pool that surrounds the feature window. With a spacious alfresco, integrated BBQ area, and pool facilities that connect to the living and kitchen areas, this is the place to be for both kids and parents.
mt eliza house
Situated on a beautiful property in Mt Eliza, this home provides a family of 6 with the expanse required for teenage children. Creating a kids wing that provides a sanctuary for the children hidden away from prying eyes and a secluded haven for the parents. Each bedroom enjoys a view of the surrounding landscape with interconnecting bathrooms. The home provides flexibility for the family for years to come. They won’t want to leave home.
Taking in the views of the surrounding landscape, the house is oriented to take advantage of surrounding environmental factors and to ensure that the landscape becomes part of the home. The landscape becomes part of the interior, bringing the outdoors in.
